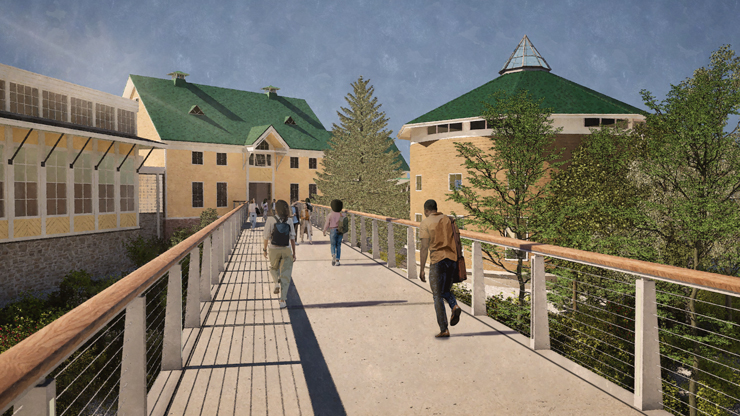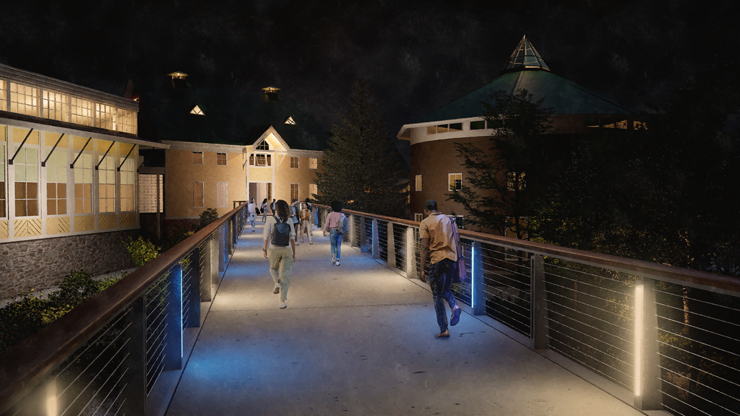Pedestrian Bridge & Pathway Replacement
Hamilton recently upgraded one of the most heavily used pathways on campus to enhance safety, accessibility, and pedestrian flow. Construction began in June 2025 and was completed in October 2025.

Project Highlights at a Glance
This project included the full replacement of the bridge, which spans 196 feet across a drainage tributary near the KTSA pond, and the adjacent pathway between Beinecke Student Activities Village and the Kirner-Johnson Building.
- Better flow and accessibility: The bridge is two feet wider than the old structure, and the pathway was regraded to create a gentler slope.
- Safer walkways during adverse weather: A snow-melt system is integrated into the bridge deck, and new textured pavers will improve traction on the adjacent pathway.
- Enhanced nighttime visibility: Energy-efficient LED lighting fixtures were installed along the bridge railings and in the Beinecke breezeway.
- Completion date: October 2025
Accessibility Improvements
Hamilton continues to invest in infrastructure that supports an inclusive and accessible campus environment.
In addition to prioritizing accessibility with the new bridge and pathway, recent upgrades to Green Apple Way were made in advance of this project to ensure a detour route that complies with ADA standards while the bridge was closed. These efforts reflect the College’s broader commitment to accessibility in all major construction and renovation projects.

Bridge History
The bridge was originally constructed in 1992 and underwent a renovation in 2011.
Over the years, it became one of the most traveled pathways on campus and a key connection point between academic and student life spaces.
As the bridge reached the end of its useful life, the College prioritized its replacement not only to address maintenance needs, but also to improve safety, accessibility, and the overall campus experience for all.
Project Team
- Architect: Voith & Mactavish Architects
- Landscape Architect: Stimson
- Structural Engineer: Thornton Tomasetti
- MEP Engineer: Kohler Ronan, LLC
- Lighting Consultant: O’Donohoe Lighting
- Construction Manager: Daniel O’Connell’s Sons
Contact
Contact Name
Facilities Management



